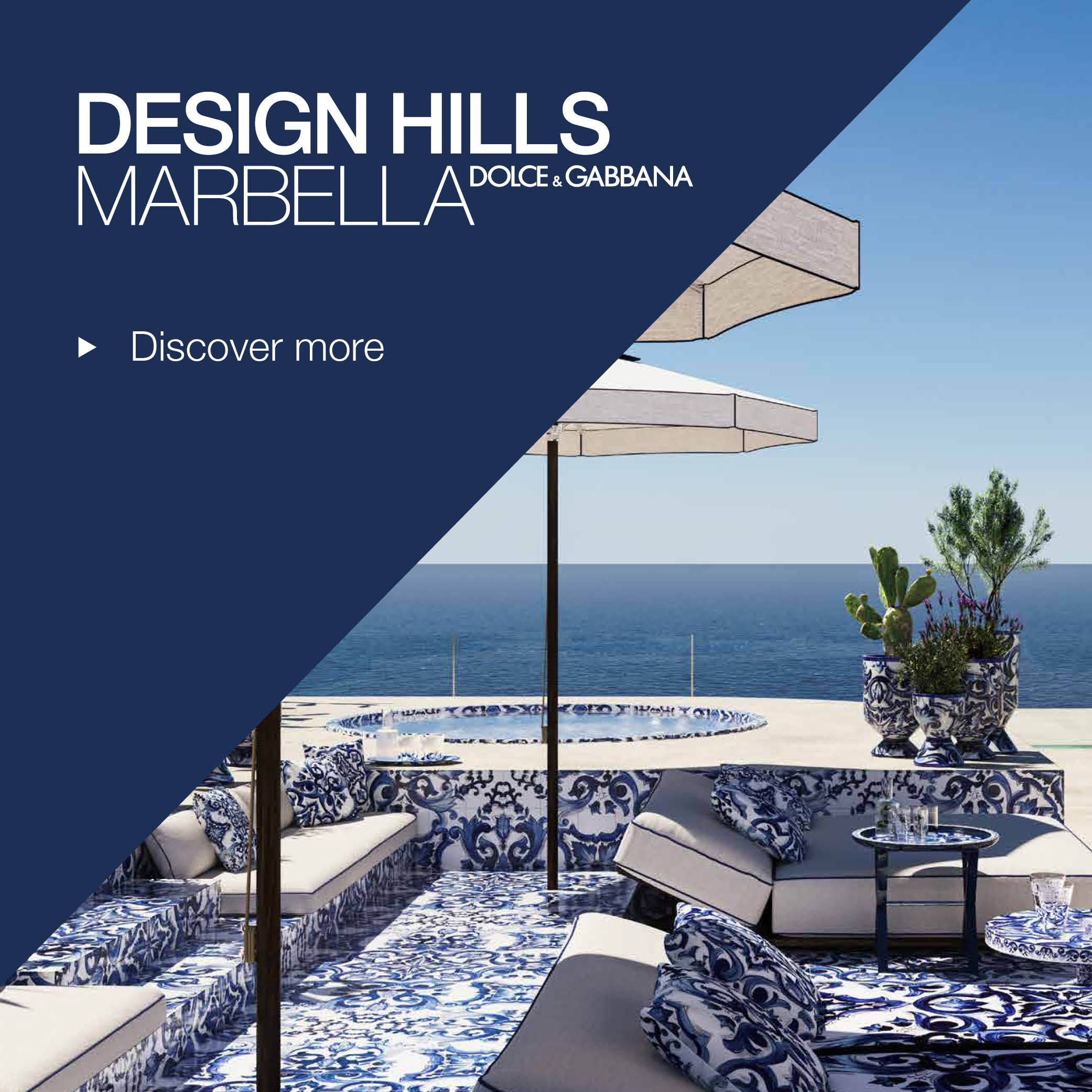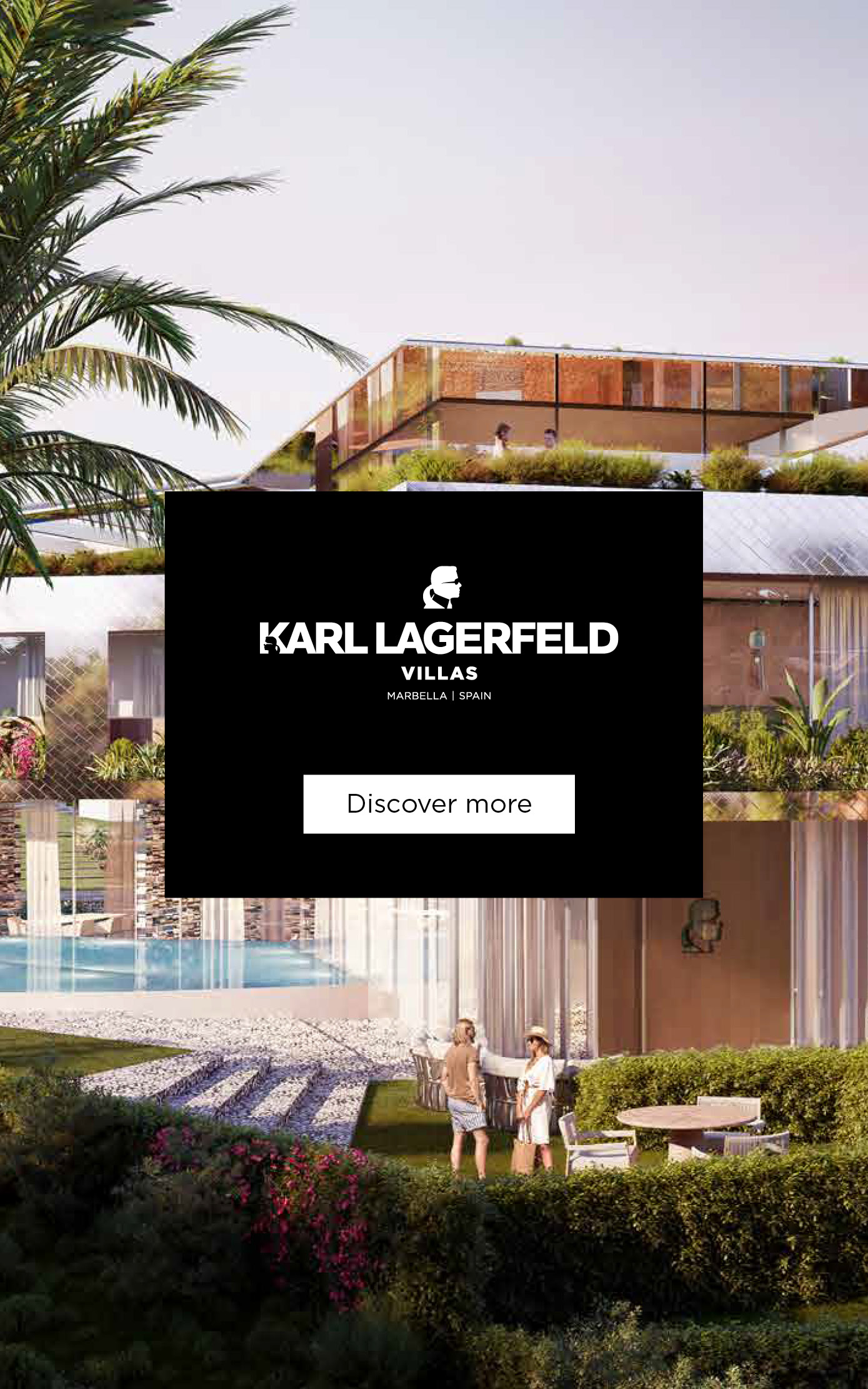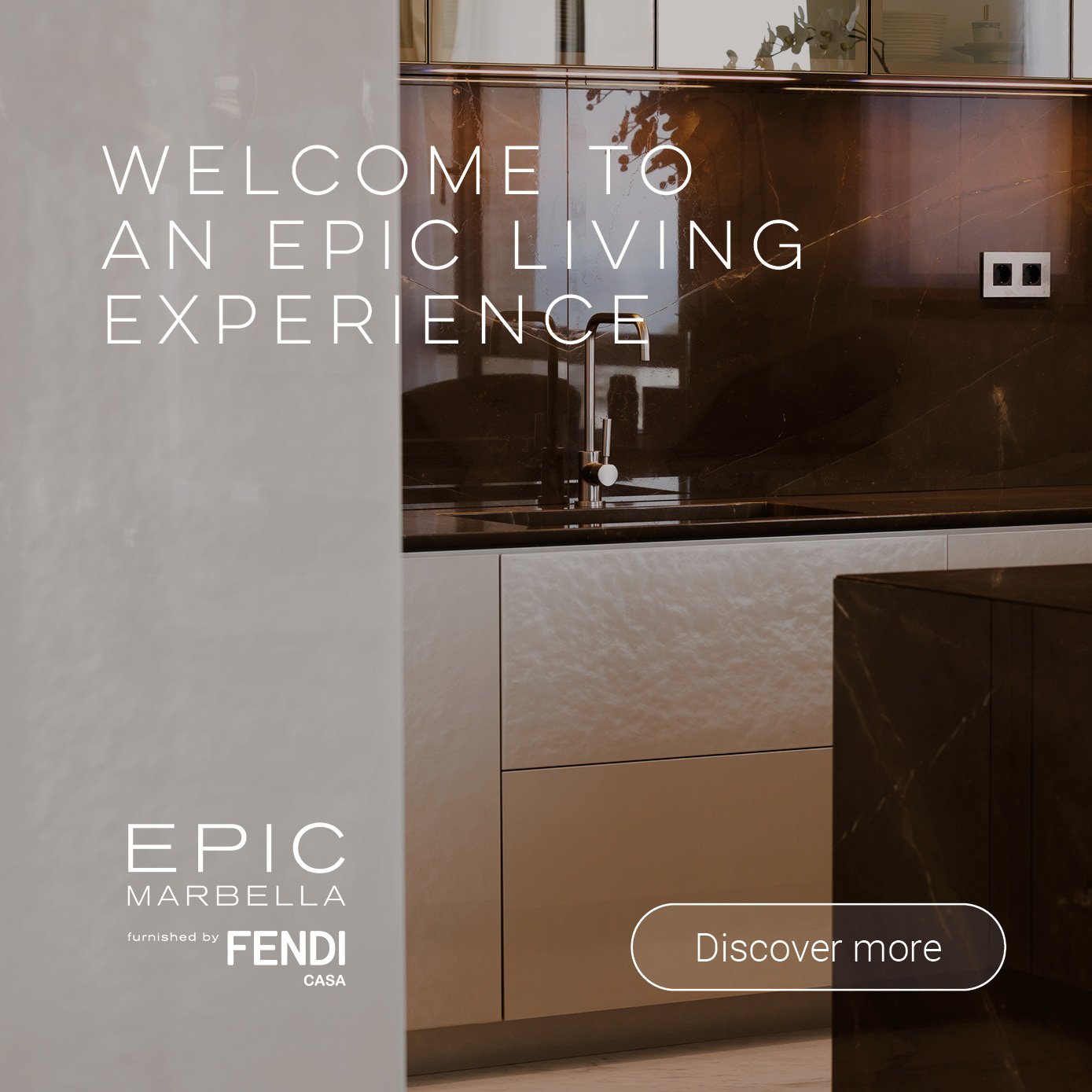The five villas have aroused such international interest that one of these architectural gems has already been sold, even before laying the first stone.
It marks the inaugural residential project bearing the signature of Karl Lagerfeld worldwide, situated in Spain, specifically in the heart of Marbella’s Golden Mile.
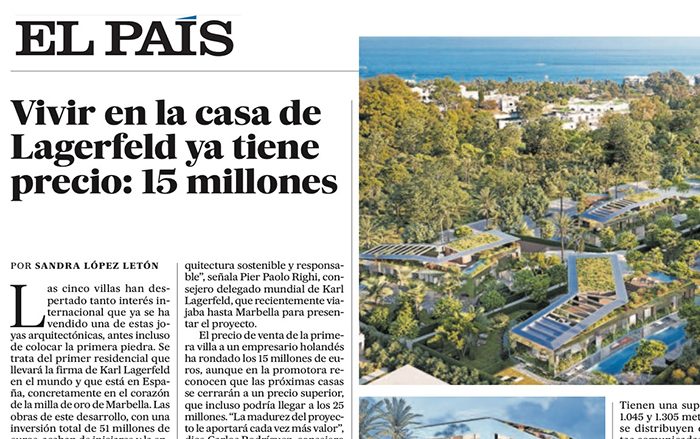
The construction of this development, with a total investment of 51 million euros, has just commenced, with keys anticipated for delivery in 2024. Responsible for bringing to life the initial Lagerfeld-branded residences is the Spanish developer Sierra Blanca Estates, a family-owned enterprise from the Costa del Sol boasting expertise in collaborations with prominent luxury brands. This endeavor is undertaken in collaboration with the international architectural firm, The One Atelier.
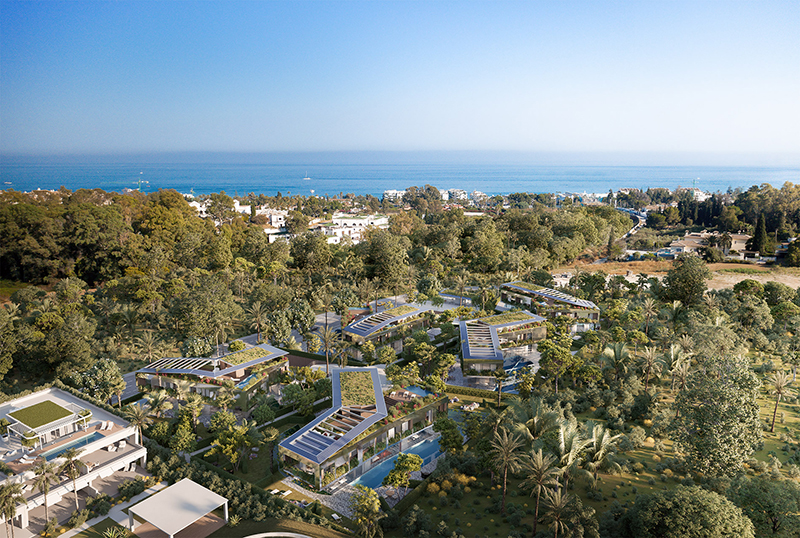
In each of the five houses—each unique—the iconic vision and aesthetic of the late German designer are meticulously embodied. Karl Lagerfeld, who passed away in 2019, was an enthusiast of architecture, photography, and interior design. Among his recent endeavors was the design of a hotel in Macao. “These villas are a manifestation of what he would have envisioned; his legacy is evident in every detail, emphasizing sustainable and conscientious architecture,” remarks Pier Paolo Righi, Karl Lagerfeld’s global CEO, who recently journeyed to Marbella to unveil the project.
The selling price of the first villa to a Dutch entrepreneur hovered around 15 million euros, although the developers acknowledge that subsequent properties will command a higher price, potentially reaching up to 25 million euros. “The project’s maturity will increasingly enhance its value,” asserts Carlos Rodríguez, CEO of Sierra Blanca Estates, who extended invitations to various media outlets, including EL PAÍS, for the project’s presentation. “Price is not a determining factor for the buyers of these villas; rather, it’s about living experiences they have yet to encounter. We’re witnessing clients with greater purchasing power, seeking properties of unprecedented value in Marbella,” he adds.
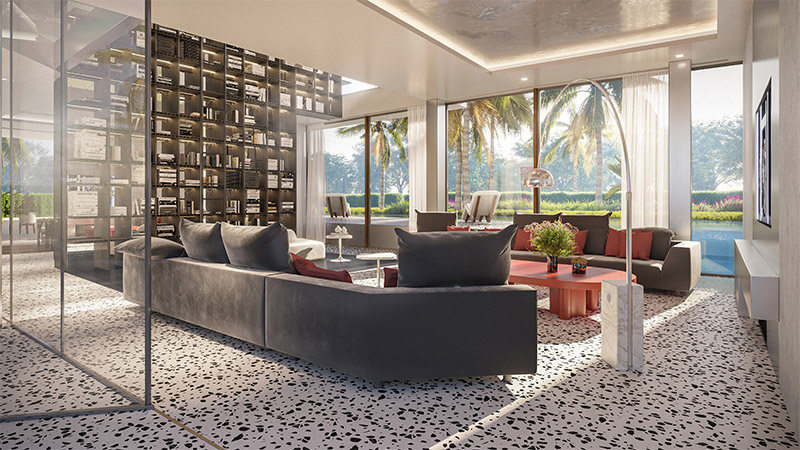
The five residences, each boasting a private garden and pool, grace a plot spanning over 9,000 square meters, interspersed with ponds and pedestrian pathways. The design astounds with a facade crafted from reflective ceramic pieces finished with a dusting of white gold, an homage to Lagerfeld’s signature style, according to Righi.
Ranging from 1,045m2 to 1,305m2 in size, these homes are spread across four floors interconnected by an elevator. They feature five or six bedrooms, as well as amenities including a fireplace, double-height living room, cinema, parking area designed for showcasing automobiles, rooftop solarium, and spa facilities. The expansive floor-to-ceiling windows on the ground level seamlessly merge the interior with the exterior surroundings.
The developers emphasize their commitment to sustainability, prioritizing the use of biodegradable and recyclable materials. Green roofing and photovoltaic panels contribute to energy efficiency. Inside, Lagerfeld’s iconic design elements are evident, such as the horizontal bookshelf arrangement, geometric angles, and the interplay of black and white hues.





